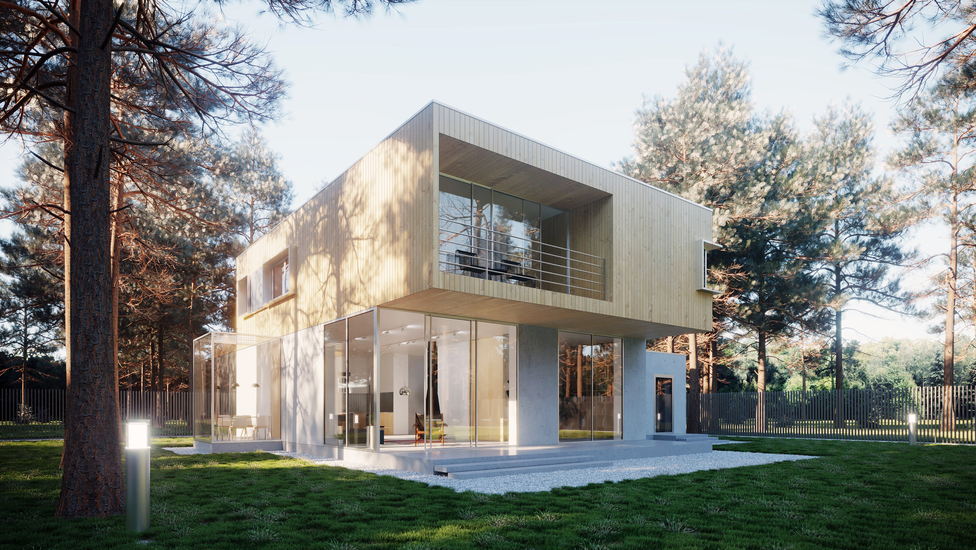
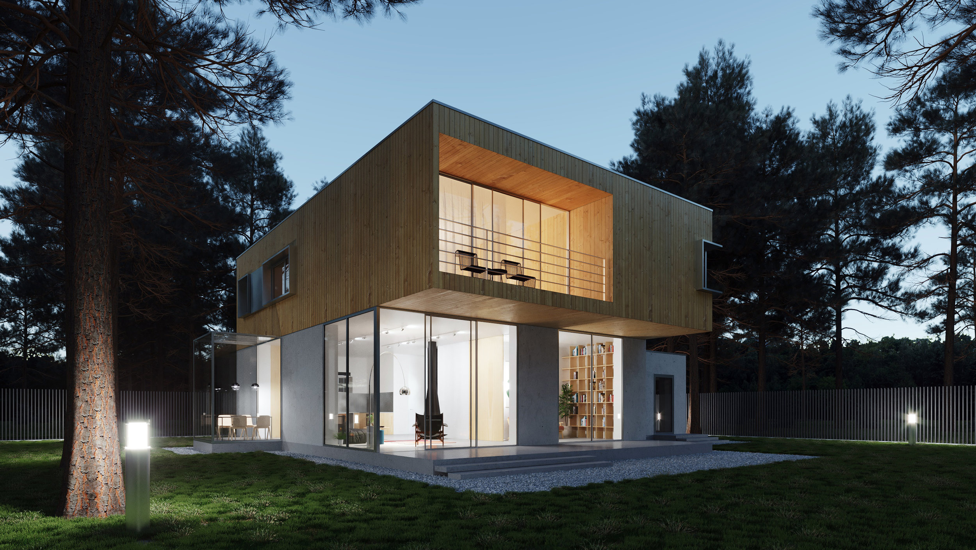
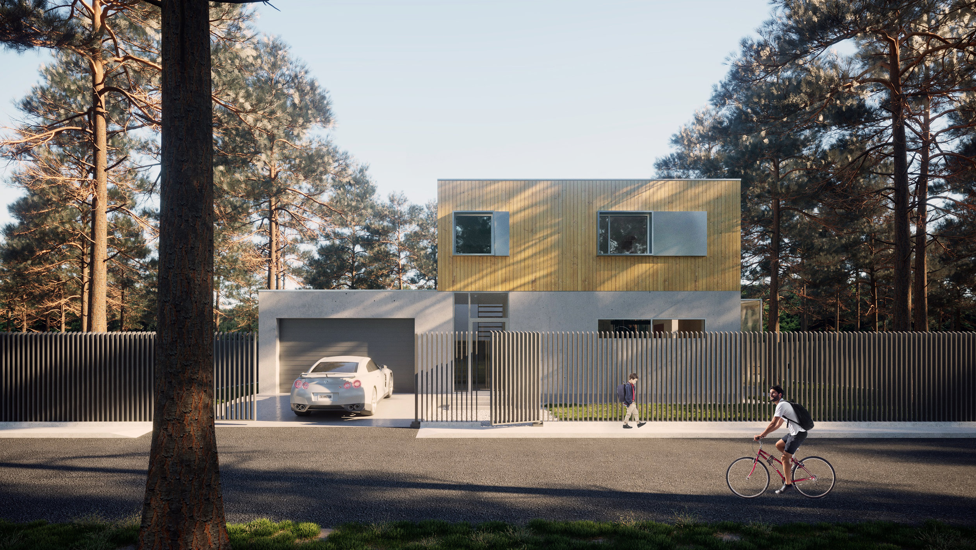
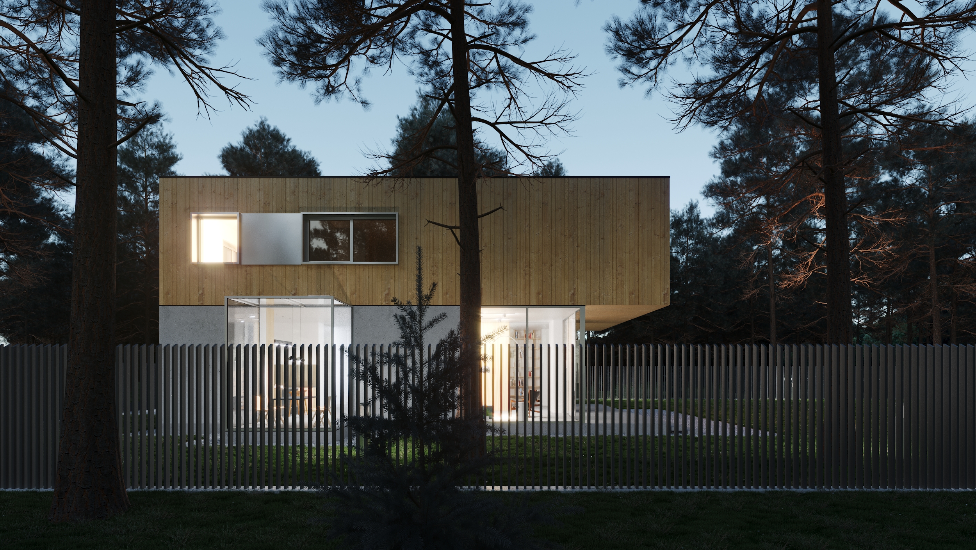
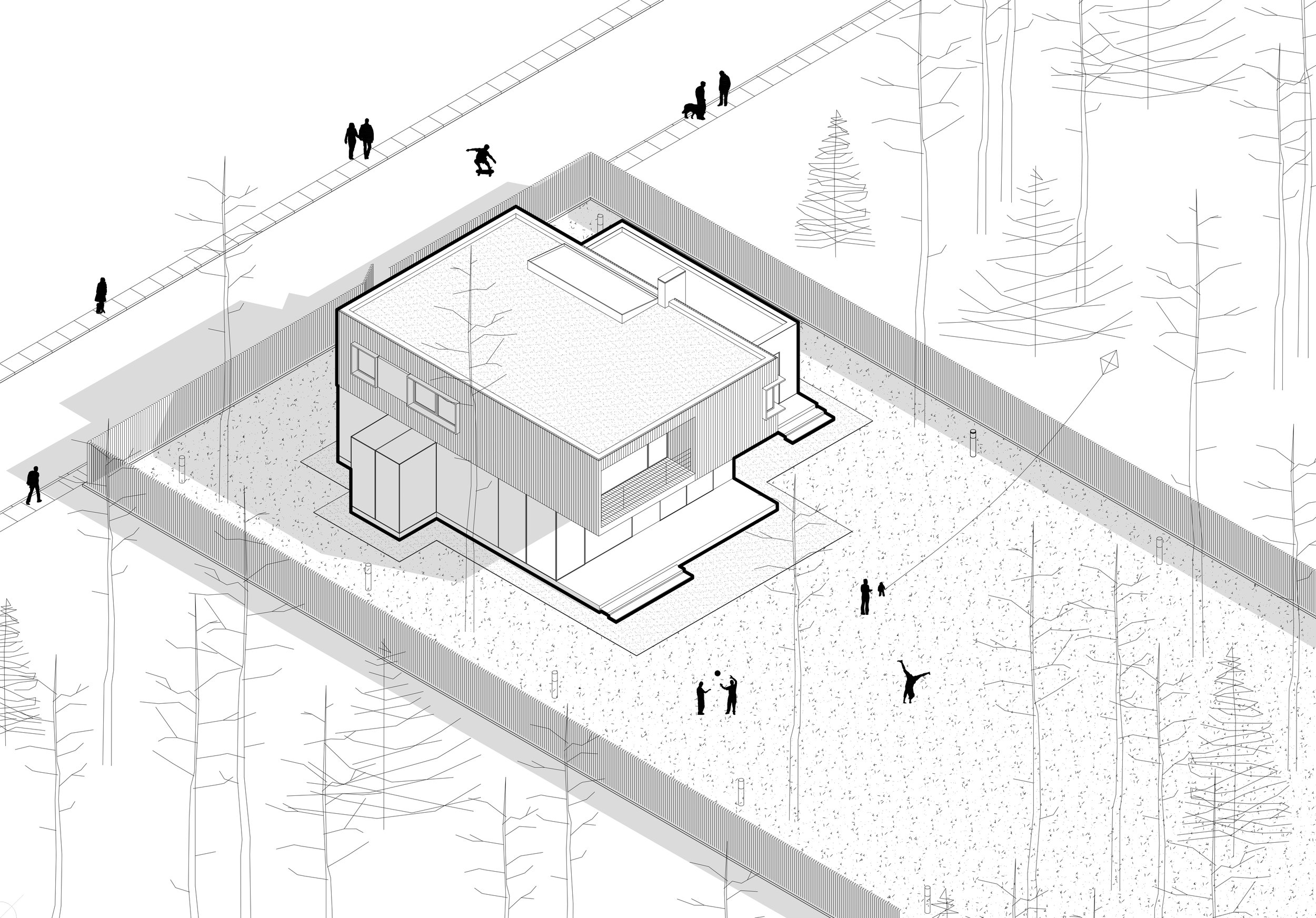
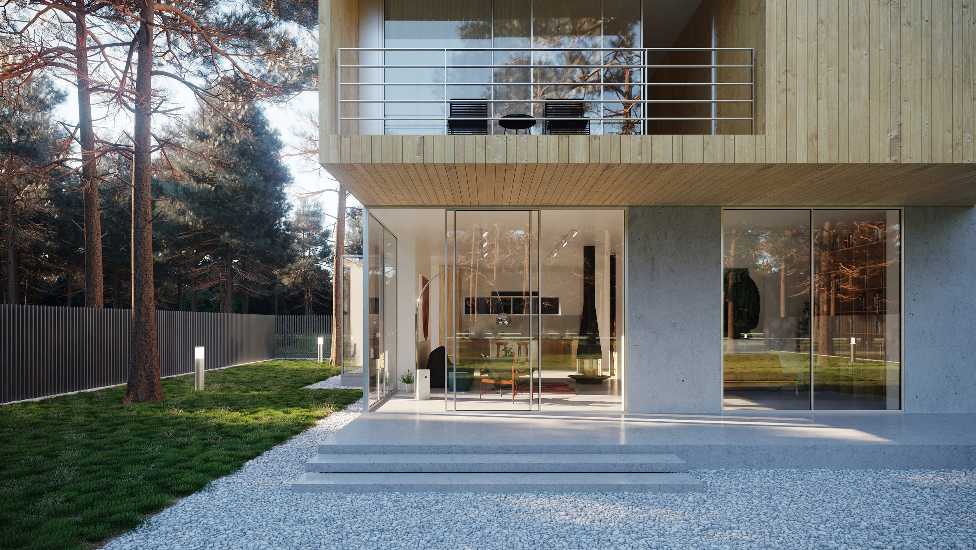
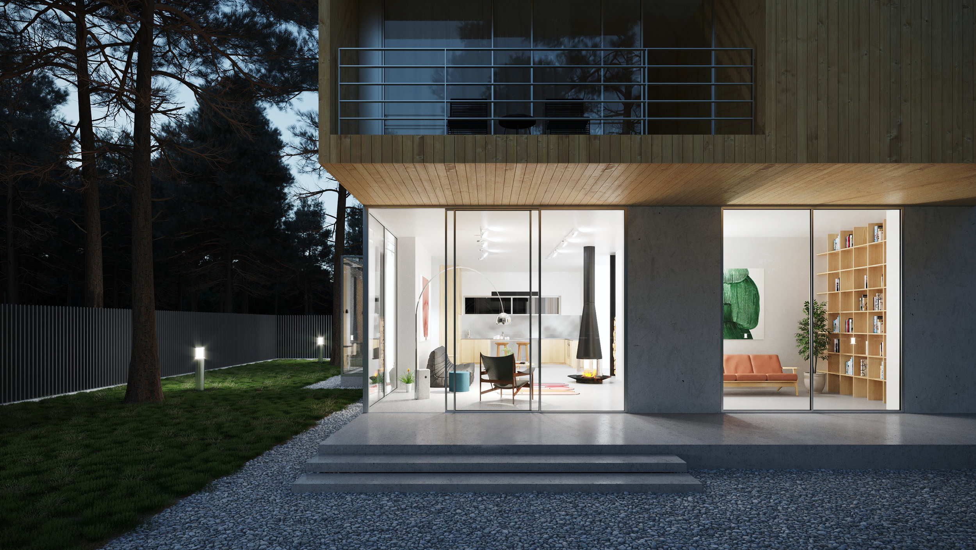
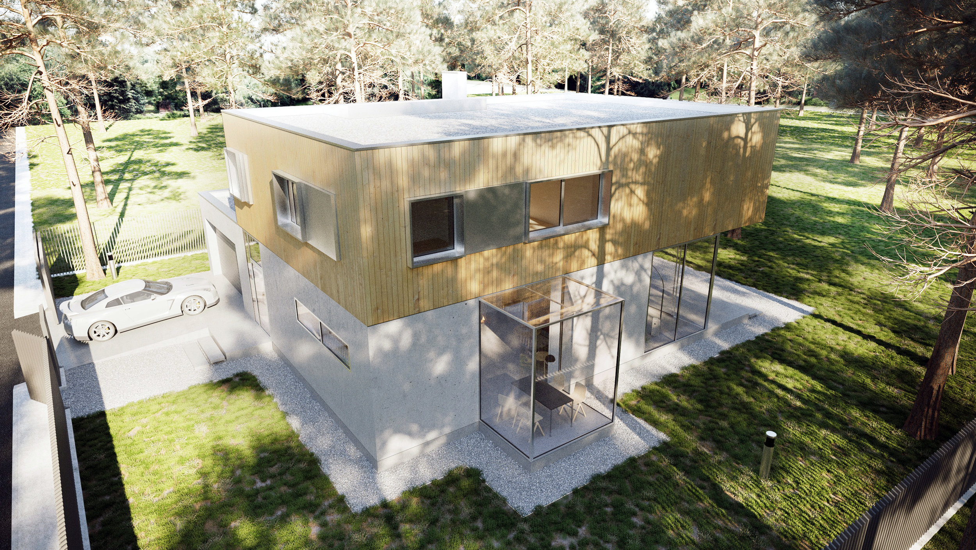
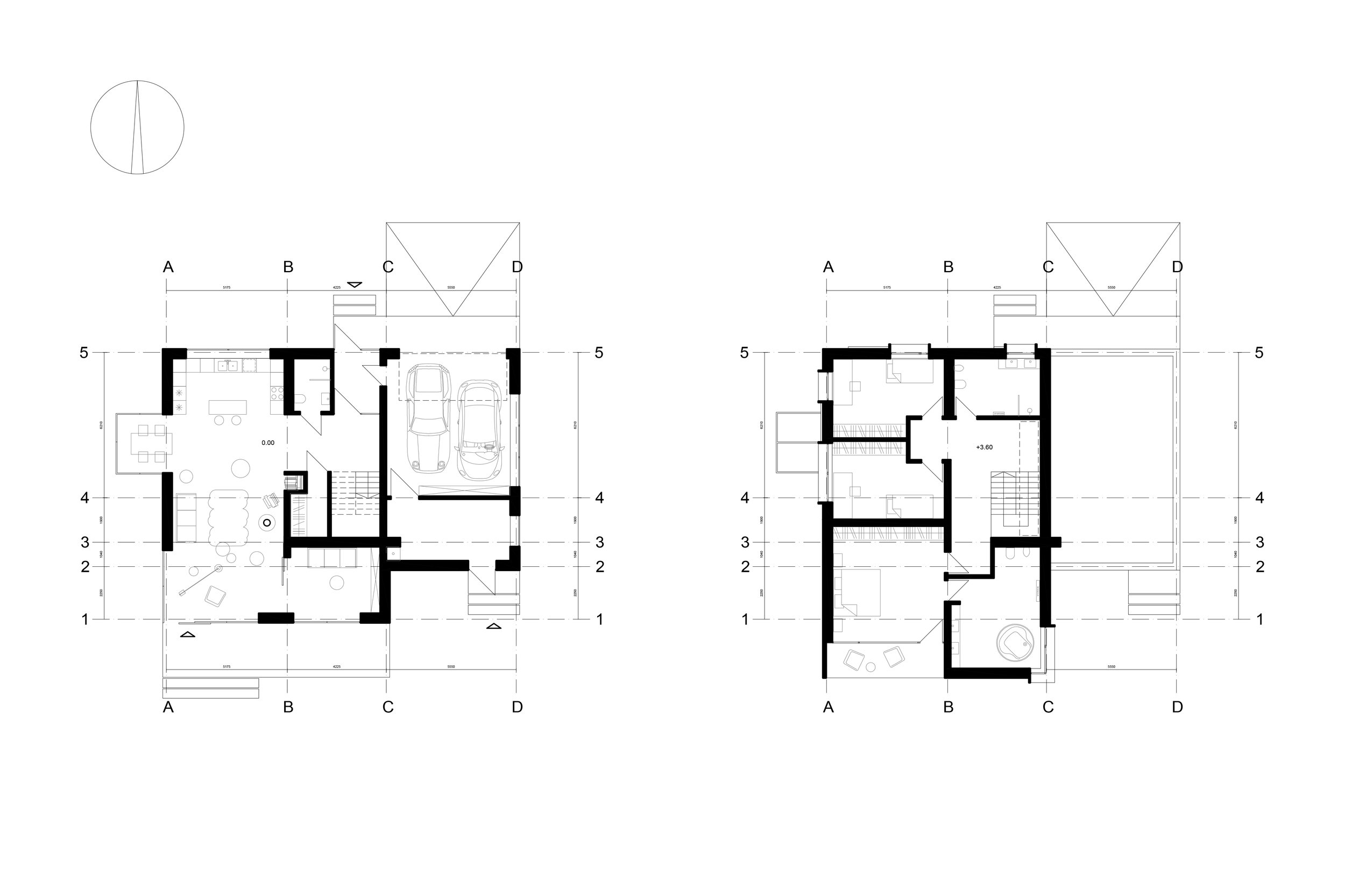
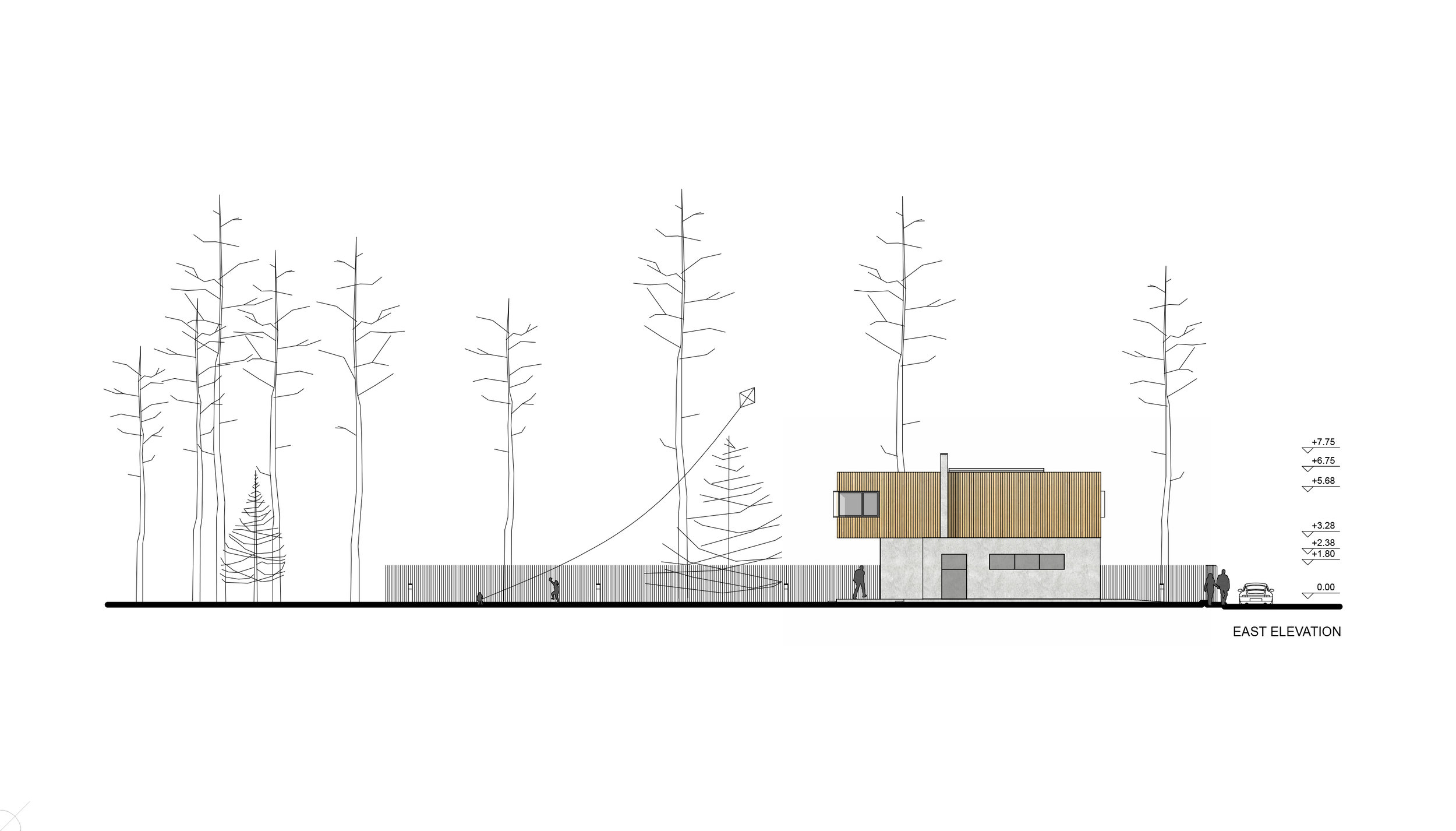
Family House in Vilnius, Lithuania
Category – Architecture
Status – Concept
Client – Private
Year – 2018
This single family house was designed for private client and his family. The building is simple and comfortable moreover follows contemporary aesthetics. Main idea was to distinguish living and private space in two volumes of a different character. Floating first floor which contains bedroom areas is covered in pine. This alows the private space on the upper level to materialy connect with surrounding coniferous forest. Light concrete ground floor volume is dedicated to the living space. Here family and friend gatherings take place. It is a bright open space which was made to visualy communicate with the enviroment. House has large openings in living room and master bedroom to allow spectators to enjoy the view. The lawyer also enjoys a home studio type space located in the first floor which has a direct access to the terrace.