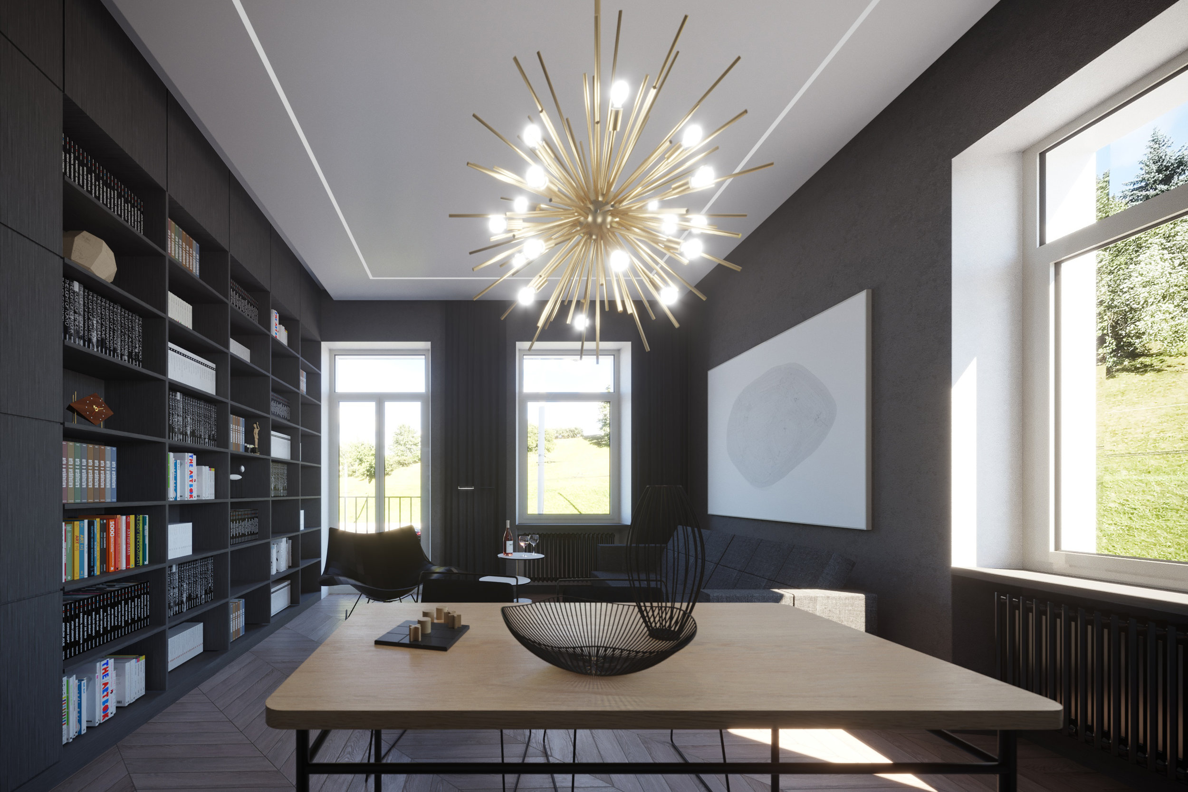
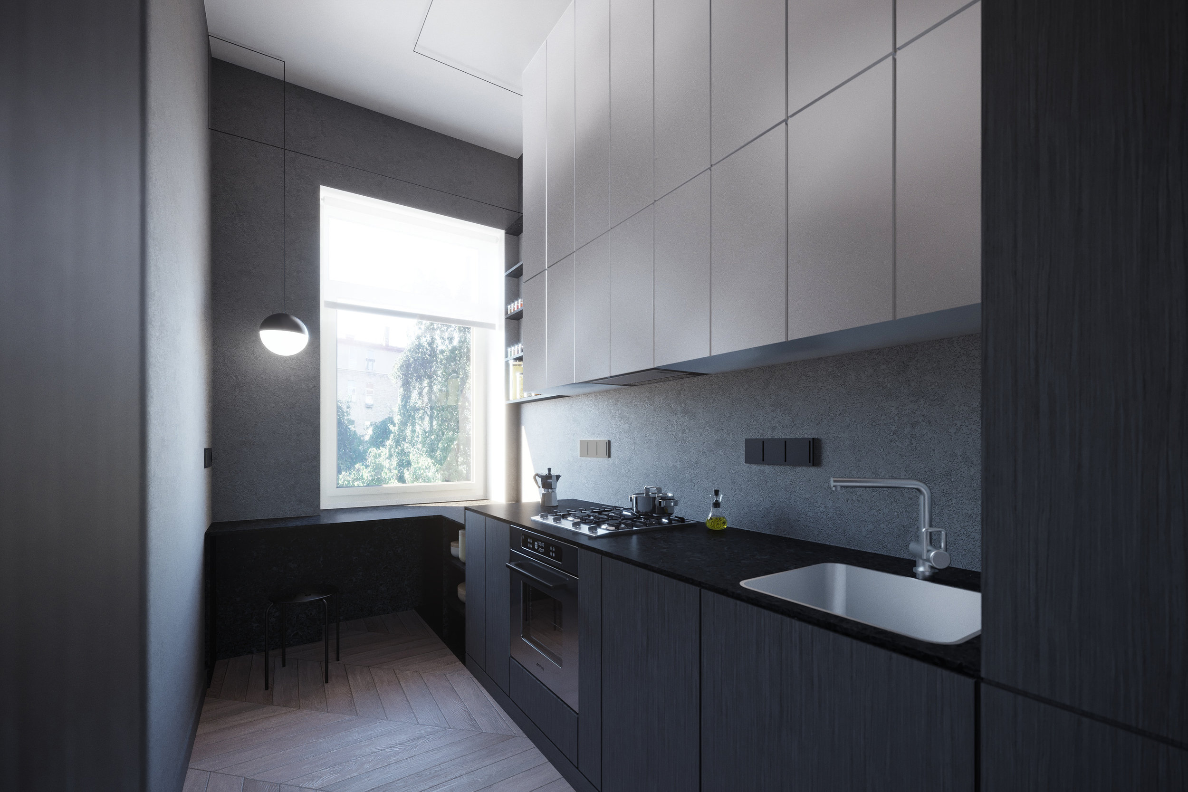
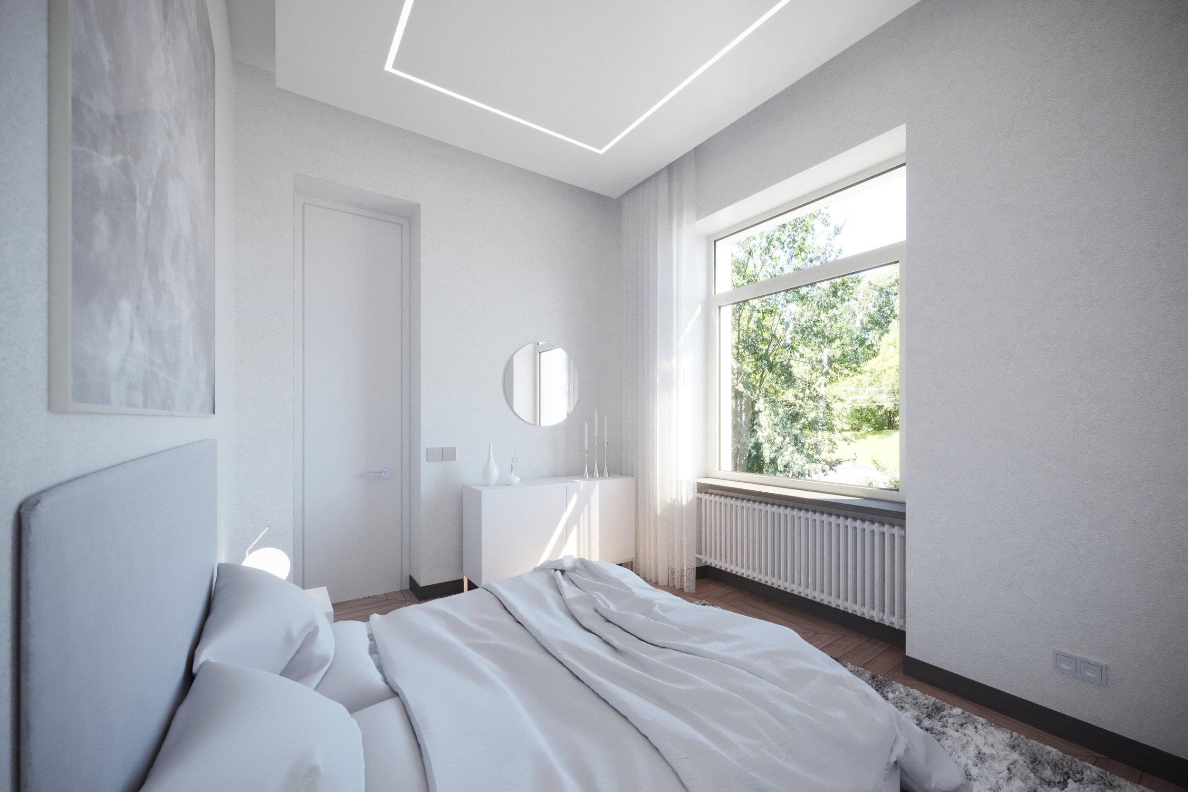
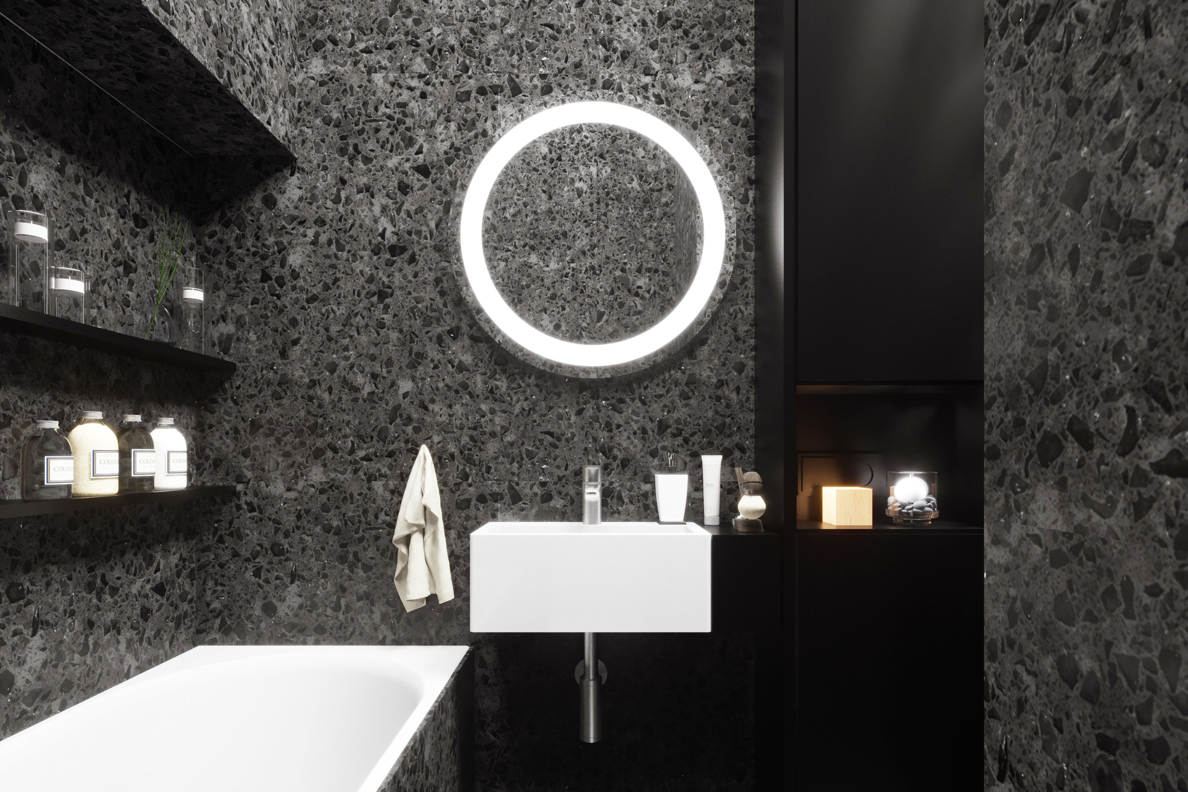
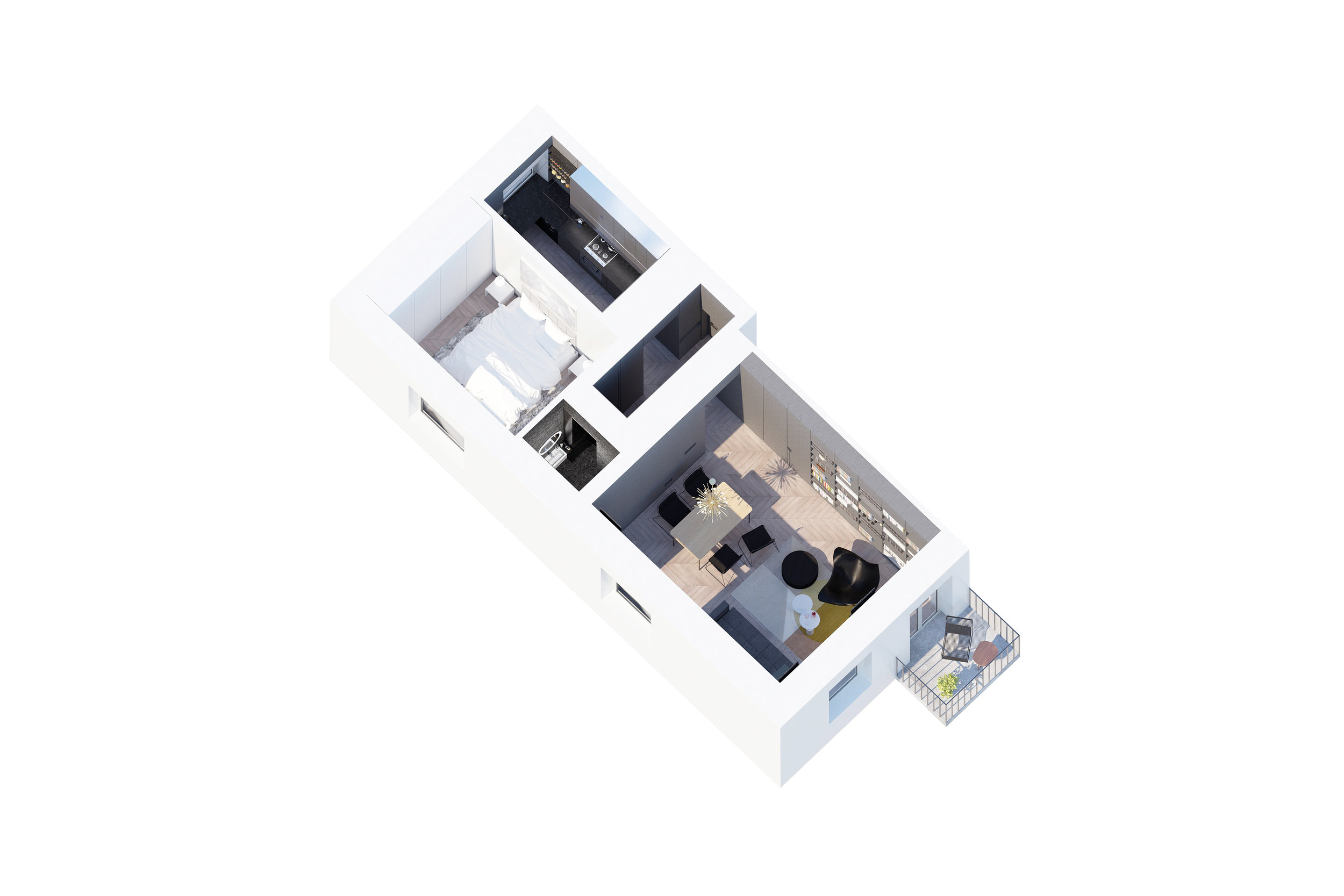
Apartment Interior in V.Kudirkos str. Vilnius, Lithuania
Category – Interior
Status – Concept
Client – Private client
Location – Kudirkos str. Vilnius
Year – 2018
Apartment for a young is located in unique spot of Vilnius Old Town. This housing block was build in the year 1938 and situated in Kudirkos street. House is shaped by busy street, steep landscape and lithuanian heritage of modern architecture - Lithuanian Institute of Agrarian Economics building. This particular apartment contains spectacular views towards Tauro kalnas. The flat has optimal size to accomodate the client, who is a young finance professional with a decent hobby - literature. Apartment contans a wast amount of storage space. The goal was to create a space that would be unified and fluid, where shelves and technical areas are nuanced and hidden within niches and partitions. The whole space is characterized by grey color which unifies different functional areas. Rooms were created to fulfil a certain narrative. Living room is the main area and is ephasized by eloquent furniture and lighting elements. Kithen is fairly calm in nature. Master bedroom holds pure and sterile aura. Bathroom was designed to be a dark and cosy cavern for water experience.