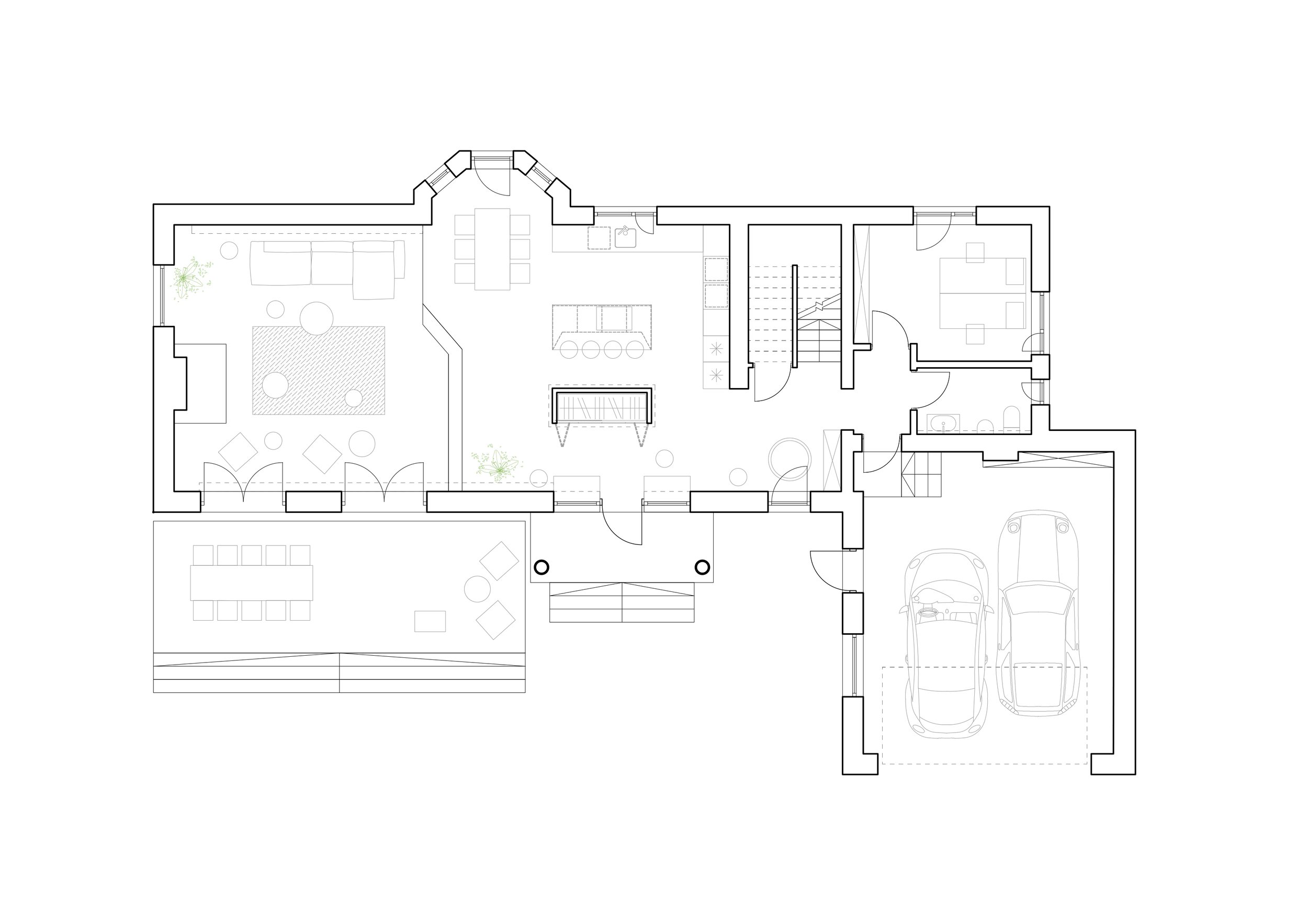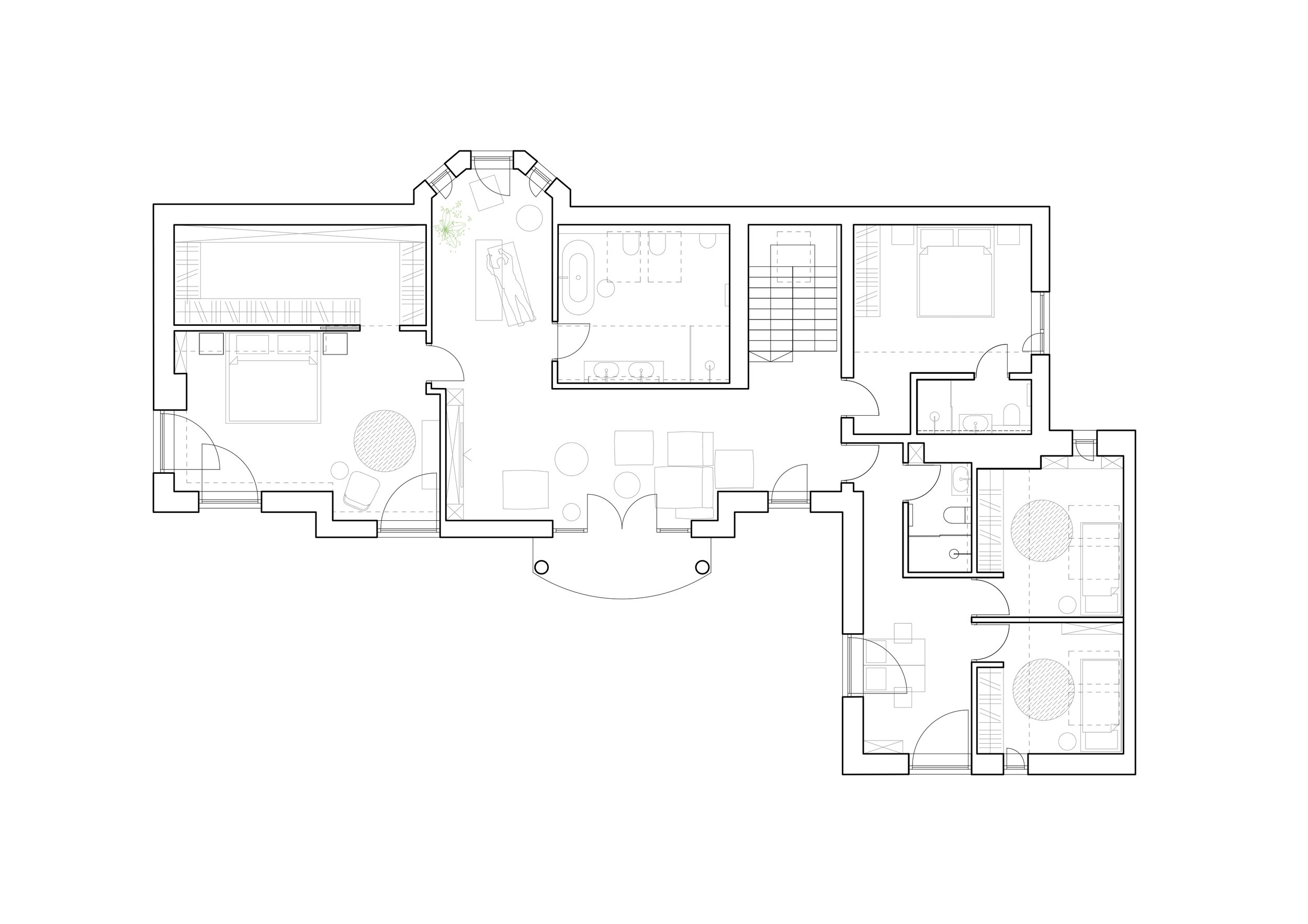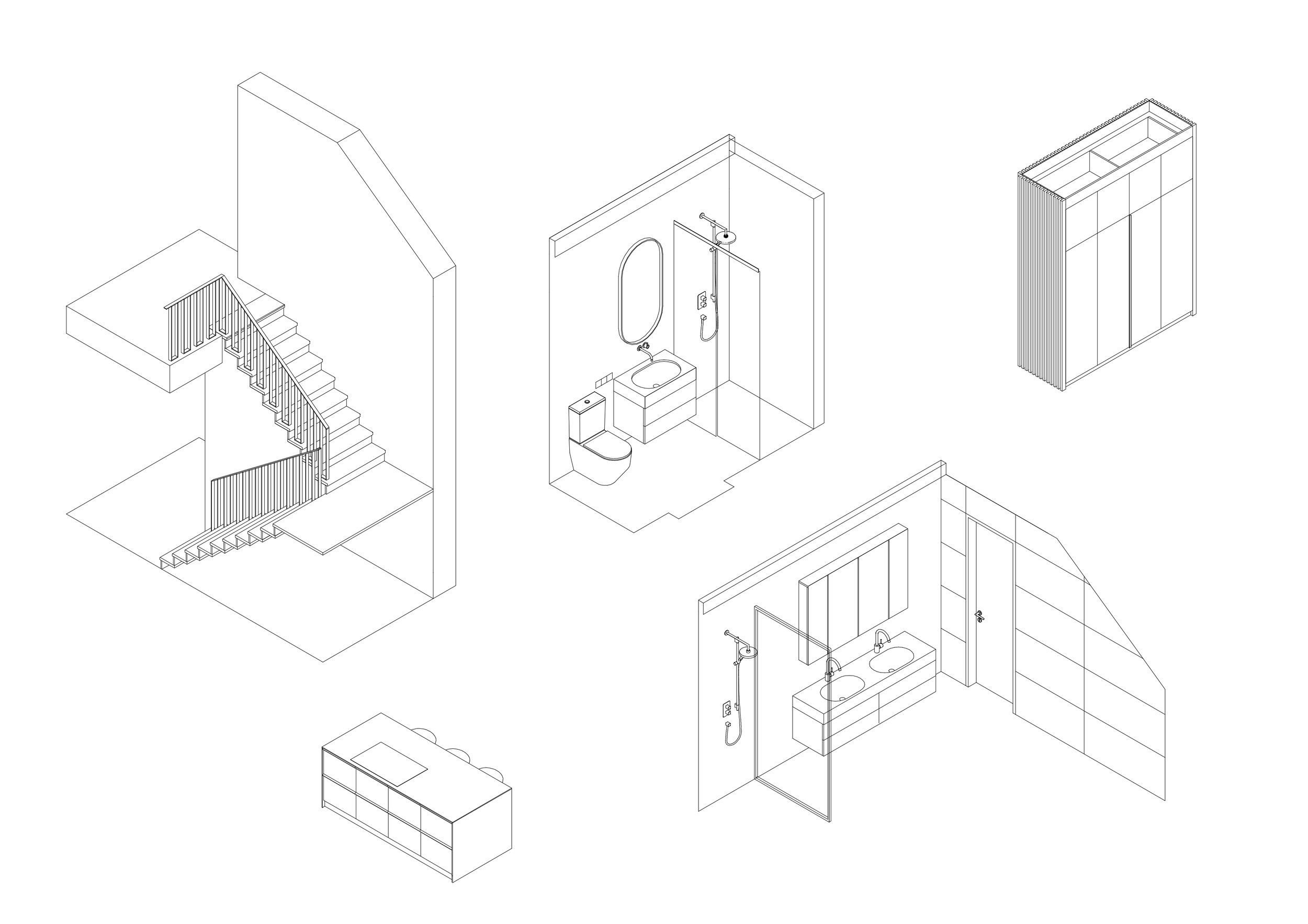















House Interior in Valakampiai, Vilnius, Lithuania
Category – House interior
Status – Built
Area – 345m2
Client – Private
Location - Valakampiai, Vilnius, Lithuania
Architect - Tomas Milkamanavičius
Collaborating architects – Edvinas Baltrušaitis
Photography – Simas Šuminskas
Year – 2022
Location/Context
The house is located in a natural refuge, in the green area of Valakampiai, near the river. The abundantly planted enclosed courtyard creates an atmosphere of privacy and an oasis of peace.
Layout
The former layout of the house reflected the planning standard of the time, the two-story building was divided into separate rooms by partitions. The new interior design offered an open plan, liberated and connected the spaces. On the ground floor, the hallway, kitchen, dining room and living room all turned into one large common space, where the functions are dictated by the furniture. A home office and hub were designed nearby. On the first floor, one can find a leisure area, compact children's rooms with a homework area, a master bedroom with a wardrobe, a sports area, a guest room and several bathrooms. Excessive partitions were demolished and the contours of the spaces have been simplified in order to leave only what is necessary.
Function
The common space is intended for family and guest leisure. The living room offers various seating scenarios, from here it is possible to go directly to the outdoor terrace. The kitchen is where most of the family communication takes place. The island and the dining table allow choosing between a quiet dinner and a quick snack. The oak cloakroom divides the spaces and at the same time creates an open plan. On the second floor, clearly separated spaces for children and parents connect to a central family leisure space.
Materials and lighting
Liberated bright spaces of the house ring like the halls. A unifying white wall and ivory concrete floors with terrazzo stones are chosen in the common area and bathrooms. The cosy and natural aura is created by the large-format oak plank floor in the living room and bedrooms. Contrasting black window frames form vivid nature scapes. The bathrooms are dominated by format stone tiles and fine-patterned mosaics. Attentive lighting fixtures allow you to use spaces for various functional needs and at the same time enjoy pleasant light shrines.
Atmosphere
The interior of the house resembles a gallery. The liberated space is the main focus here, where furniture, lighting, paintings and other details are revealed in their finest forms. The aim was to create a sense of freedom and quality, which is most valuable in contemporary aesthetics. Great attention is paid not only to timeless natural materials but also to selected details. Many iconic and collectable items have found a home here.