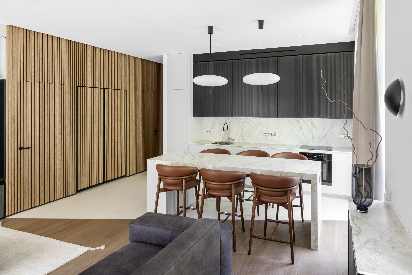
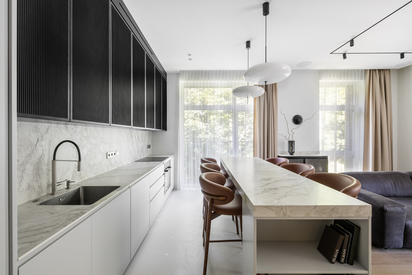
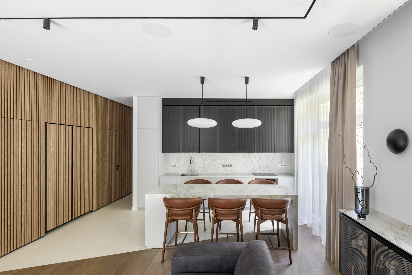
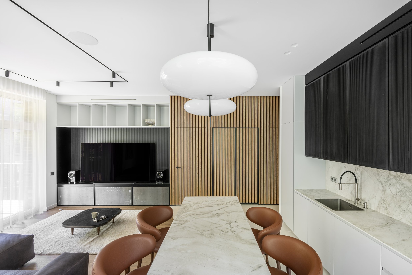
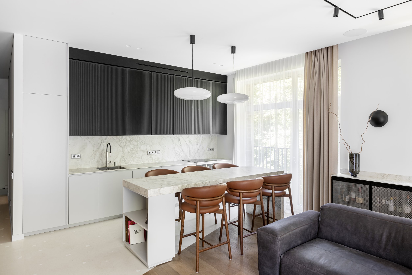
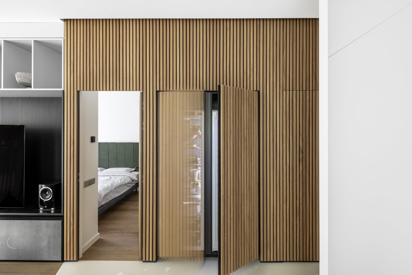
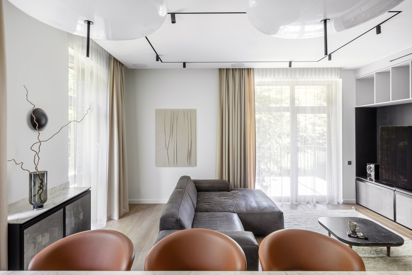
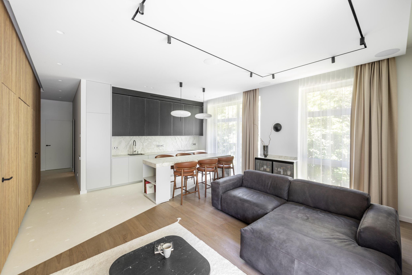
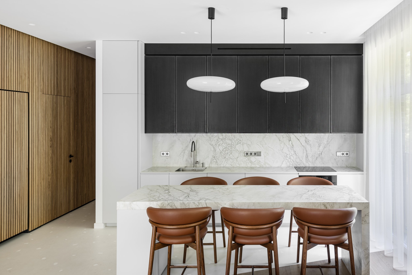
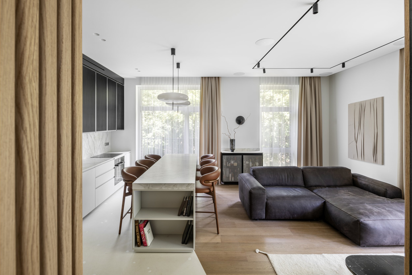
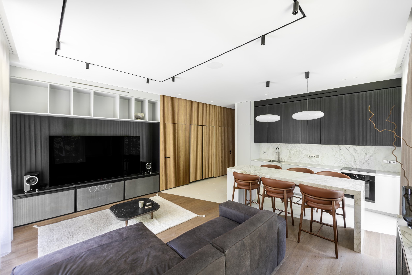
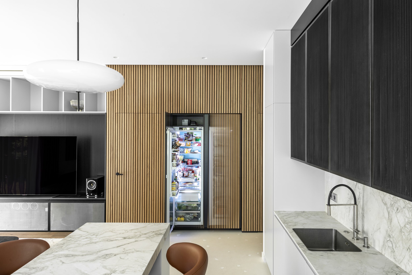
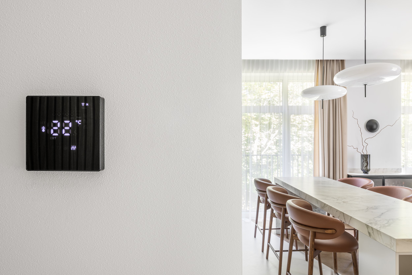
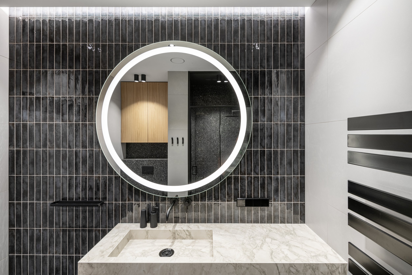
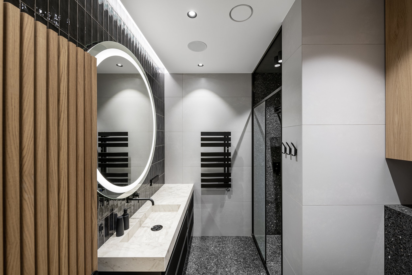
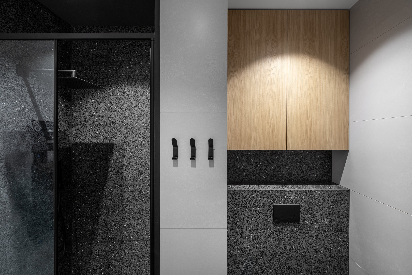
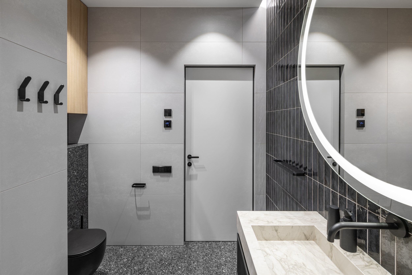
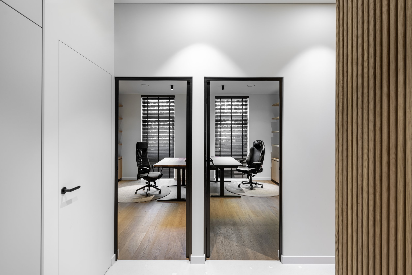
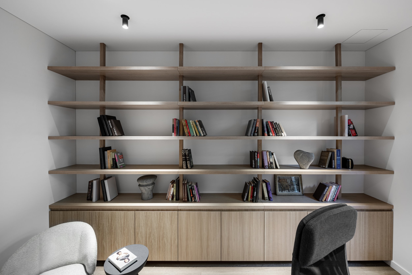
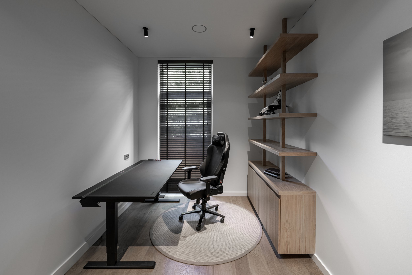
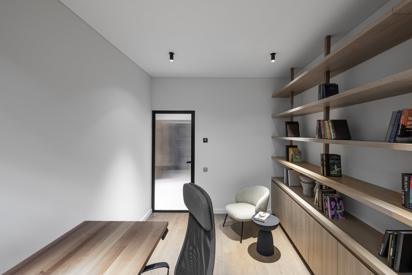
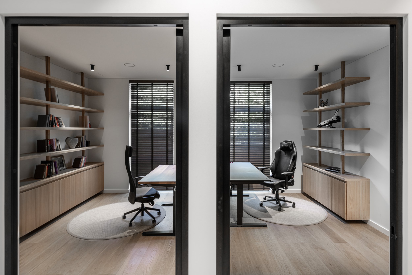
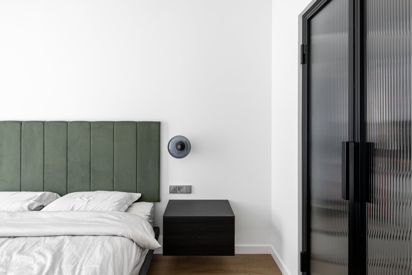
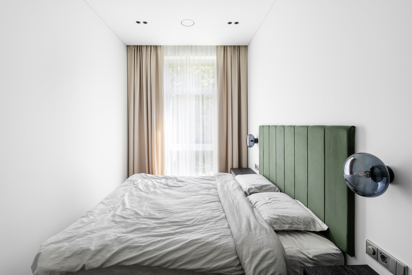
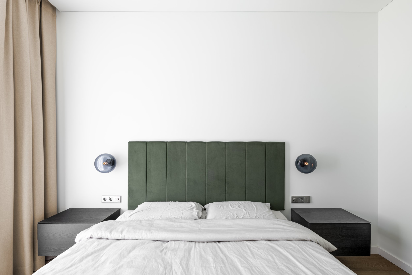
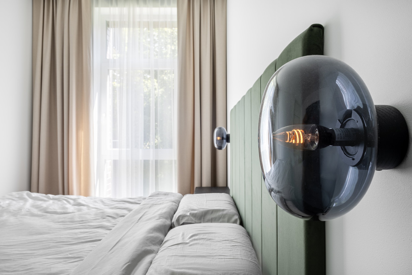
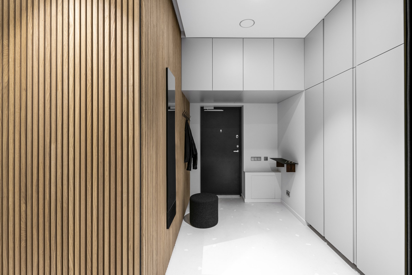
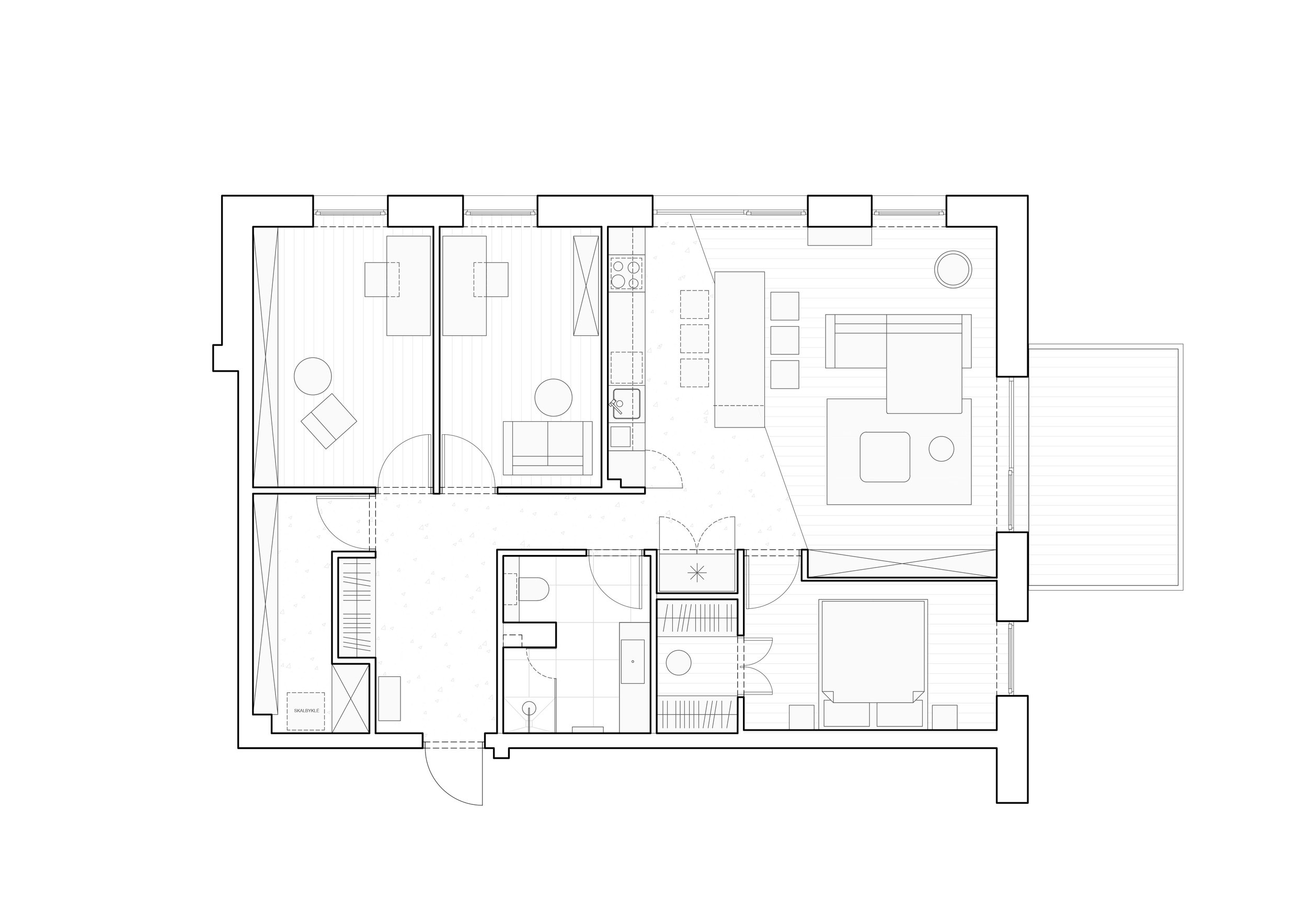
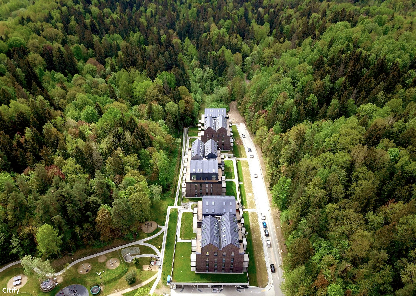
Forest Apartment in Burbiškių str. Vilnius, Lithuania
Category – Residential Interior
Status – Built
Area – 103m2
Client – Private
Collaboration - Edvinas Baltrušaitis
Photography - Leonas Garbačauskas
Year – 2023
Location/Context
The apartment is located in the shelter of the forest, in the green district of Miško Ardai. The house is oriented towards the greenery outside which creates a unique opportunity to live surrounded by nature and at the same time reside close to the city centre. Thanks to the windows facing the southeast side, they enable the flow of daylight, creating the conditions for a high-quality living space.
Layout
The interior is designed with priority for a common space, which is located on the southern side with access to the balcony terrace. The living room, dining room and kitchen functions are located here. Acoustically insulated workrooms are designed behind the kitchen partition. On the other side of the corridor are a private bedroom, dressing room and bathroom space. At the beginning of the corridor, there is a storage room and a laundry room. In order to create all the necessary functions optimal square footage for each space was selected, moreover in order to create an original approach to household navigation, many individual solutions for storing things have been applied.
Function
The private space of the house is highlighted by a separate volume, which is emphasized by a vertical wall of wooden oak slats. It separates the common space from the bedroom and bathroom and accommodates a two-door refrigerator that disappears into the wall together with the doors to the bedroom and bathroom. While designing this interior, premium acoustic solutions were selected. Work rooms are maximally insulated from the common space, in order to reduce noise, the bedroom is additionally insulated as well. The acoustic barrier is formed in the entire ceilings and floors in order to reduce the noise from neighbouring apartments. In order to leave as much free space as possible and at the same time to establish all the necessary functions, the storage space is designed along the ceiling, the shelves are shaped all the way to the top altitude.
Materials
The dark and solid interior materiality is rich in its diversity. It features natural oak textures, fine terrazzo tiles, dark porcelain with a light contrasting finish, cast terrazzo floors, aniline leather, mountain-inspired stone worktops, sustainably sourced furniture panels, stainless steel, forest-coloured velvet and industrial glass. All are composed in one palette. The materials were opted to create a distinctive character timeless interior with a connection to the forest surrounding.
Lighting
Two unified lighting strategies were used in the interior - functional and emotional lighting. The first is designed using a regular point arrangement, culminating with a strict geometry space establishing a rectangle implemented in the living room. Emotional lighting is designed to create a cosy home atmosphere. This includes floating pendant lights above the dining island, as well as bedroom lights displaying open wolfram strings. The highlight of the bathroom is a large luminous mirror resembling the Sun.
Atmosphere
The apartment in Miško Ardai is a creation for contemporary life. Here an escape from the city bustle and the desire to return to nature accompany the synthesis of aesthetics and technology. Space scenarios, timeless material palette, attention to detail – all of it seamlessly merge into integrity and a harmonious story of a solid calibre quality.